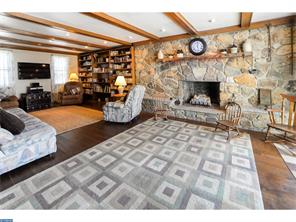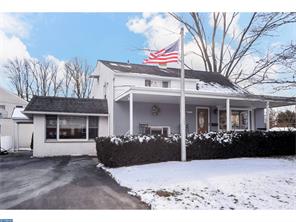Charming split level features 4 bedrooms, 1.5 baths and ample living space in the desirable neighborhood of Pennell Manor. Enter into your new home from your spacious covered front porch to the main level featuring a large, open and bright living room and freshly painted eat-in kitchen with ample cabinet, countertop and pantry space. Exit the kitchen to a back porch leading to the back yard. The living room also features a large coat closet. Upstairs there are three bright bedrooms and a full bath, and also a large walk up attic with plenty of storage space. Ample parking in your driveway brings you to a side entrance where you will find an entrance foyer and a cozy fourth bedroom/office. Two steps down opens up to a large family room with a beautiful stone fireplace and mantle. The fireplace contains an efficient gas log. This large room features built-in floor to ceiling book shelves and is ready for you to kick back, relax or entertain. Off of the family room, you can exit to your backyard and flagstone patio through sliding glass doors. This floor also features your formal dining area, half bath and an office nook. The basement includes your laundry room, as well as lots of storage and work space. A 1-car detached garage serves also as a large storage shed. Newer heater (2012) and new pavement (2015). Located near Neumann University, Elwyn train, local bus stops, I-95 and Philadelphia airport. This floor plan offers great gathering spaces, yet affords privacy as well. A deceiving property; must be seen to appreciate.

